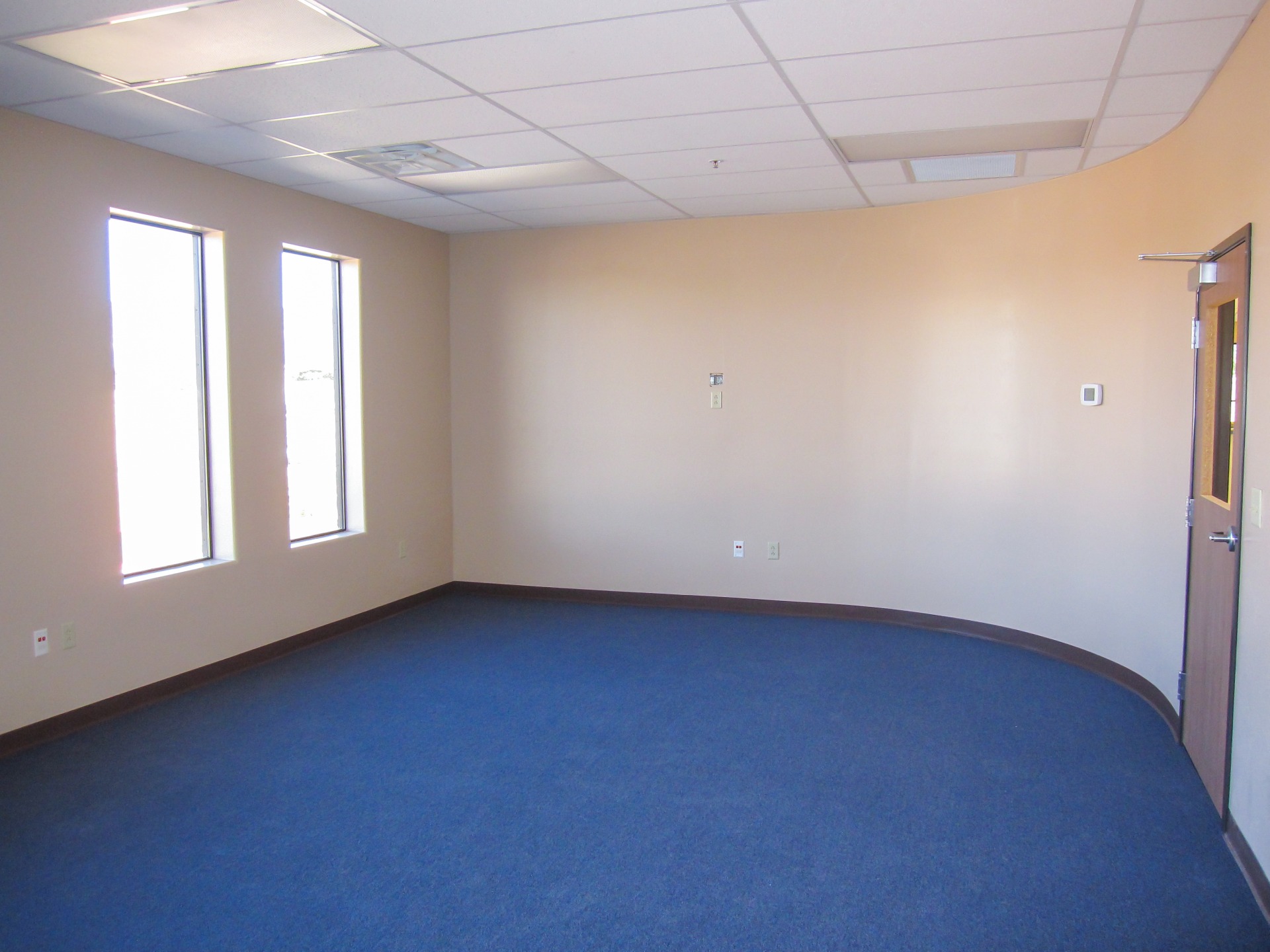
As general contractor, ESB designed, performed site preparation work, and constructed this new administration building offsite for Diné College’s primary campus.
Inside the building you find a reception area, 18 offices, 2 conference rooms, a break room, storage, utility closets and restroom facilities. The interior and exterior cultured stone wainscots create a classy, stylish appeal without breaking the budget.
Curved walls in the reception area create a unique, functional look while partially octagonal entryways embody the historic Navajo Hogan style of architecture.










