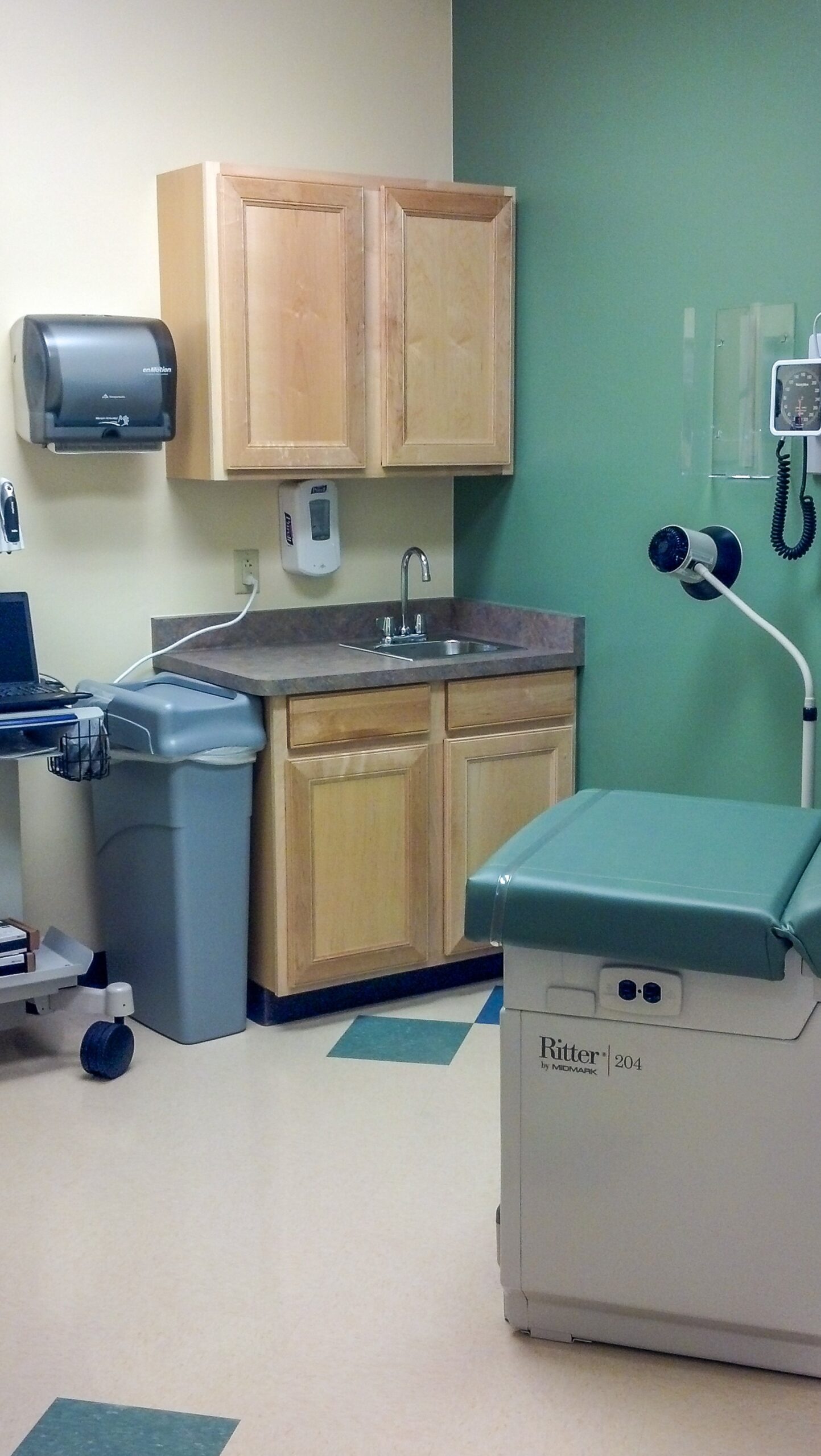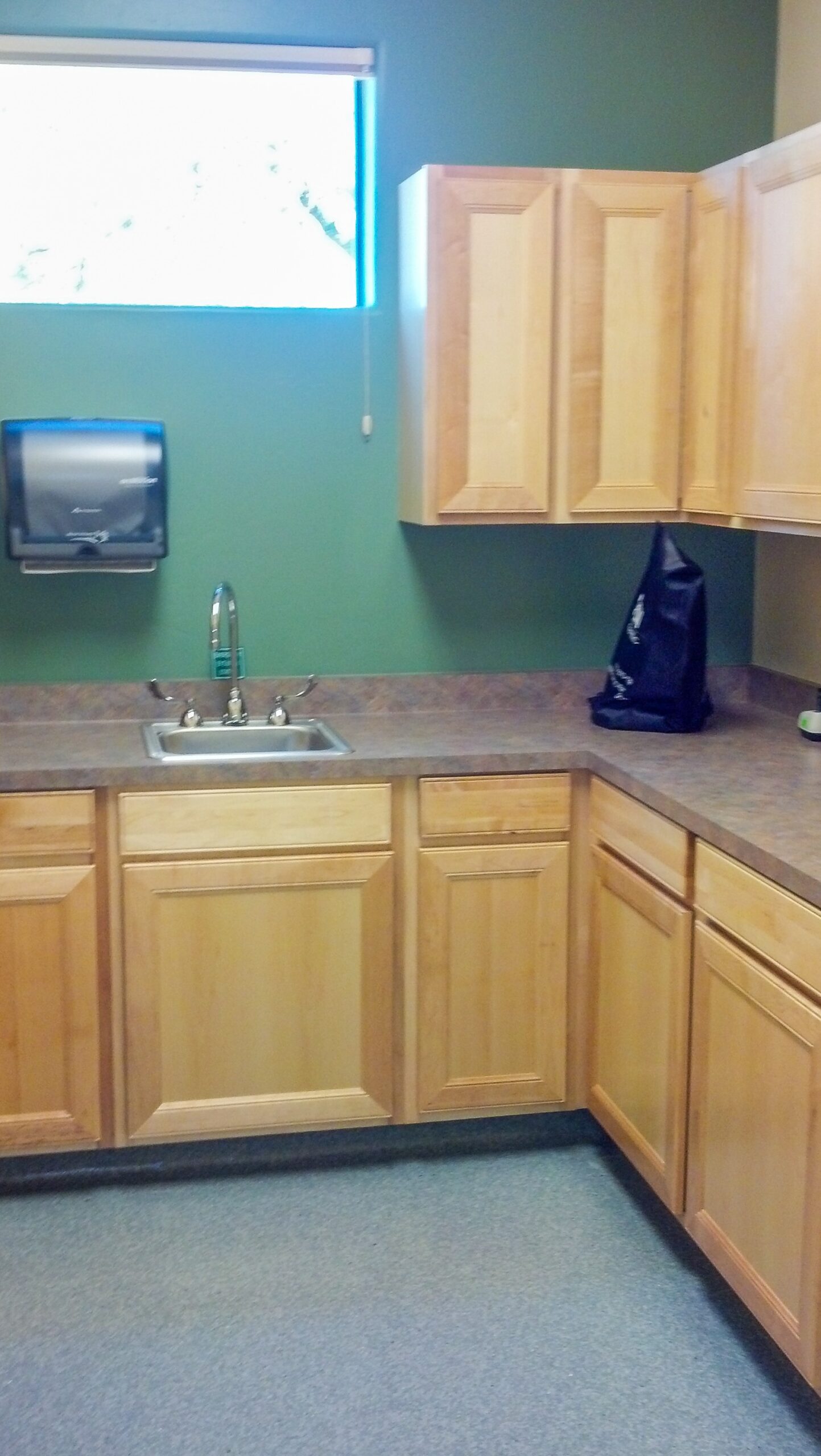
ESB designed and built this medical office facility for UCHC in Vail, AZ just southeast of Tucson. It serves today as a Family Practice and Women’s Center.
This Family Practice and Women’s Healthcare center in Vail, AZ just southeast of Tucson serves medical needs for patients between Tucson and Benson.
Its floor plan features eight exam rooms, two offices, two nurse’s stations, a lobby and check-in area, a medication room, break room, three restrooms and well-placed utility and storage spaces.
Outside, patients walk up to beautiful split-face brick wainscots, painted stucco and dark green awning and accents. The dual-pitched roof gives the buildings a modern asymmetry and completes the look.
Client
United Community Health Center
Client Website
Size
2,912 SF









